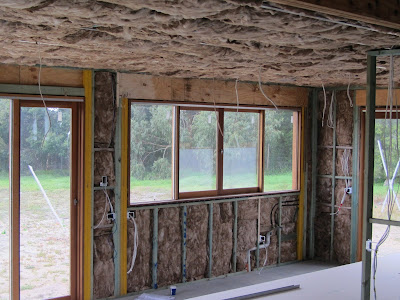
Pretty much the response of anyone on seeing photos of the South side of the house (which is also the street side) for the first time is 'it's big!', and we always protest no, no, no, it's not
big, it's just long, mostly only 5 metres wide, and the screen is actually covering the back of the angled roof space so it's deceptive. Why do we protest so much? Well, part of green building is that houses
aren't supposed to be too big. Small is better, less materials (embodied energy) for building and less to heat when we are living there.
Like everything we can compare up or down. It
is big compared to our first 2br unit in Camberwell but then so is the land and so is our family. It's not
that big when you realise the above points, and you compare it to the more modern suburban home of big upstairs, big downstairs and multiple living spaces. It
is 4Br, 2 bathroom, 2 living areas, kitchen & meals plus a big carport and deck. We also have a home-based business to accommodate so have added the studio for that purpose (futher adding to the length of the house!). It
is bigger than both of the homes we grew up in.
For the more technically minded, including the carport, deck and studio it is about 30sq. Excluding them it is about 24sq. So it's big?

 On a rather cold Winter's day it was so lovely to see this cosily warm-looking insulation going in the walls and roof!
On a rather cold Winter's day it was so lovely to see this cosily warm-looking insulation going in the walls and roof!
 Pretty much the response of anyone on seeing photos of the South side of the house (which is also the street side) for the first time is 'it's big!', and we always protest no, no, no, it's not big, it's just long, mostly only 5 metres wide, and the screen is actually covering the back of the angled roof space so it's deceptive. Why do we protest so much? Well, part of green building is that houses aren't supposed to be too big. Small is better, less materials (embodied energy) for building and less to heat when we are living there.
Pretty much the response of anyone on seeing photos of the South side of the house (which is also the street side) for the first time is 'it's big!', and we always protest no, no, no, it's not big, it's just long, mostly only 5 metres wide, and the screen is actually covering the back of the angled roof space so it's deceptive. Why do we protest so much? Well, part of green building is that houses aren't supposed to be too big. Small is better, less materials (embodied energy) for building and less to heat when we are living there.



 So close to being finished out front. Just a leetle more paint, a porch and a proper front door...then a fence, a garden, a driveway...
So close to being finished out front. Just a leetle more paint, a porch and a proper front door...then a fence, a garden, a driveway...

 These photos are actually slightly dated. In real time both the plumber and electrician have done their rough-ins meaning the walls are an apparently impressive tangle of pipes & cables. I'm just waiting on the builder to make a visit and get some photos!
These photos are actually slightly dated. In real time both the plumber and electrician have done their rough-ins meaning the walls are an apparently impressive tangle of pipes & cables. I'm just waiting on the builder to make a visit and get some photos!